
PUI LA CAMPANA
Tegnologico de monterrey | a+u | equipo mazzanti
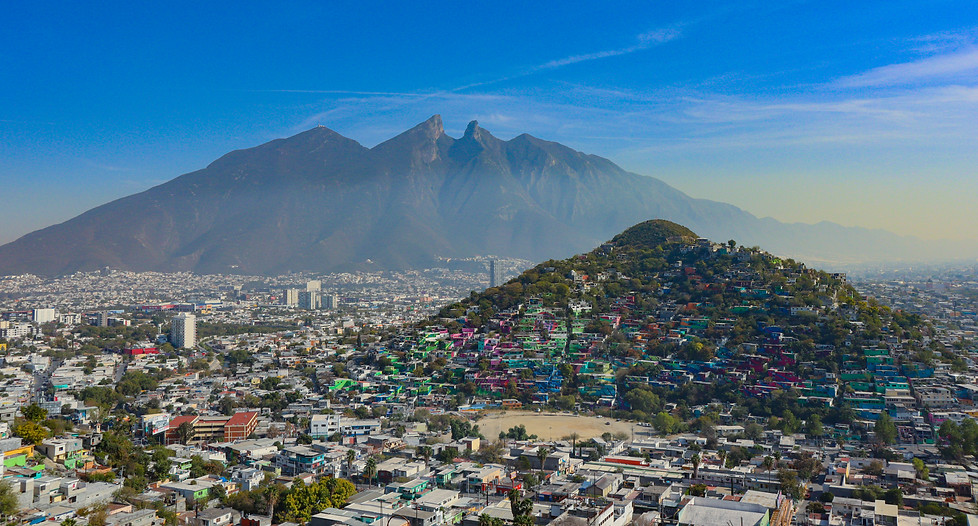
INTEGRATED URBAN PROJECT LA campana
PUIs are urban planning and intervention instruments that encompass the physical, sociocultural, economic, and institutional dimensions, intending to solve specific problems in a territory where there has been a generalized absence of the State and, as a consequence, the implementation of informal employment processes not mediated by planning instruments.
The definition of where to establish these actions, which seek to place all the development tools in a limited territory, have the following characteristics:
-
Low indicators of human development
-
Informal growth without mediating planning processes.
-
Disconnection from the formal territory.
-
Low coverage in education, culture, and health, among others.
-
Environmental degradation.
-
Social problems with deep roots in violence.
RESULTS OF SITE ANALYSIS

MASTER PLAN
The PUI of La Campana responds to the needs of the community and the results of the analysis of the site.
Projects are proposed from 4 components: public space, facilities, mobility and environment. generating a system of interventions that generate a more connected territory, with better accessibility and better access to necessary basic services.

PROJECTS

Calle de la cumbia
"La calle de la Cumbia" is a comprehensive project that honors cumbia as a cultural manifestation and that proposes a street built not only with physical-spatial actions, but also cultural and economic ones. This will be a project that connects from the Retamas bridge to Los Pinos as a way of articulating the territory as a system
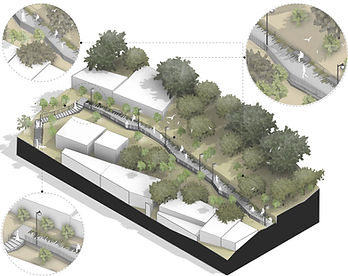
mobility - connectivity
The connectivity is an integral part of the master plan that seeks through the improvement of current trails, to form new paths and stairs that allow the community efficient access to their homes and essential services; These rings will be articulated with the vertical systems, generating a grid that ensures accessibility.

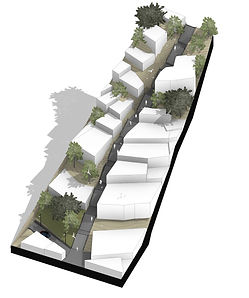.jpg)



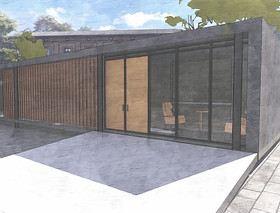
CAPSULAS COMPLEMENTARIAS
The capsules are small facilities that provide the basic services of the community, inserted in the plot of the hillside so that they are close to the connectivity systems and ensure the access of the communities to them; the capsules are services that are available as an urban acupuncture strategy to avoid impacting existing homes.

park "los pinos"
It is the formalization of the urban centrality that articulates several neighborhoods with services that currently exist informally, complemented with other services that are part of the actions to improve the quality of life of these neighborhoods and the City.
The place is a meeting and meeting point for the sector, with a court that is used for both sports and cultural activities. It is the beginning of the hill, the point of direct relationship with the city, functioning as an urban hall and an organizing element of the area. Being a sports space, it brings together a great diversity of people, being a cultural reflection of the neighborhood and its inhabitants, as well as being a flexible space that allows the confluence of uses, such as markets and other activities that generate a large number of interpersonal relationships.
The dry stream, which is in an affected environmental state, is part of the ecosystem connectivity of the city and can be, after its recovery, an important point of connection with the native vegetation of Monterrey.



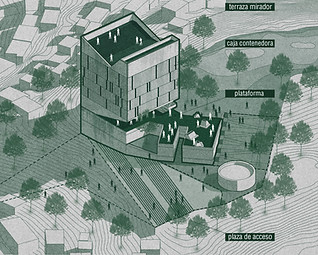

museum "La campana"
The Cerro La Campana project is a space for culture, memory and the environment, which becomes a benchmark due to its geographical layout and will be a benchmark for the city that hosts cultural events such as music and other events that emerge of the community and the city.
Cerro la Campana has great human and cultural diversity, with places that recognize the local culture such as the Celso Piña museum, and with inhabitants who recognize its history and traditions. The building is projected on the highest area of the hill, with incredible views of the city and its icon, the Cerro de la Silla. Within the rugged topography, there is a high-rise slice of land that provides a vantage point for the inhabitants. The cut topography allows to observe the different layers of land that make up the mountain and admire the natural beauty immersed within the density of the city.
The Master Plan is based on understanding and understanding the territory in its various dimensions: socio-cultural, economic and physical-spatial, and in its different scales: sector, zone, neighborhood and city. In this sense and according to the scope of the Comprehensive Urban Project in resilient territories, La Campana neighborhood, a physical-spatial intervention model was configured with socio-cultural and economic support.
This Master Plan obeys structural socioeconomic variables and structuring physical-spatial and environmental conditions, which are clearly evident in the territory. Disconnection, inaccessibility, failure, insecurity, exclusion and fragmentation are elements that directly link the social with the physical-spatial, and that are woven into the territory as obstacles to development or to overcoming structural poverty.
